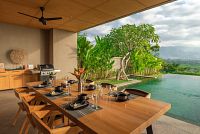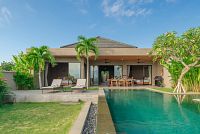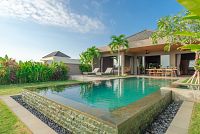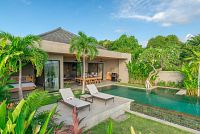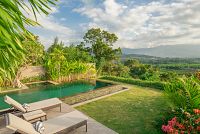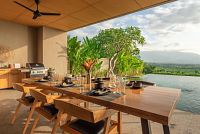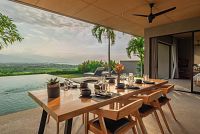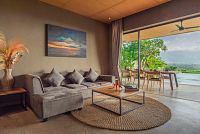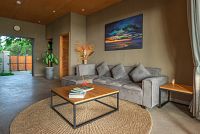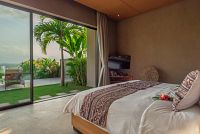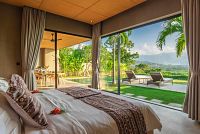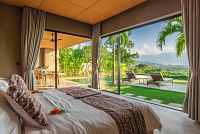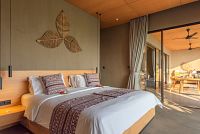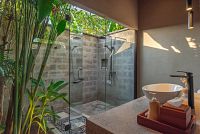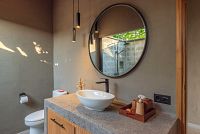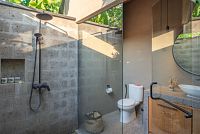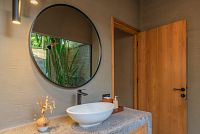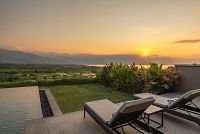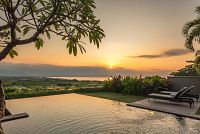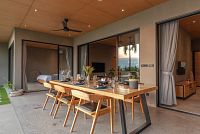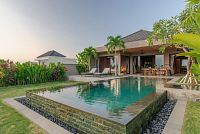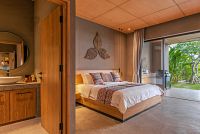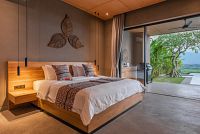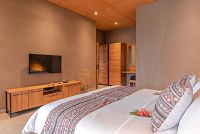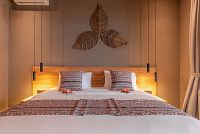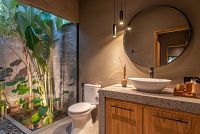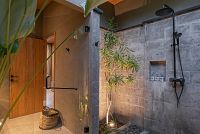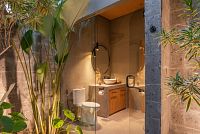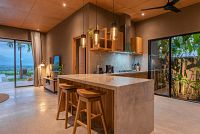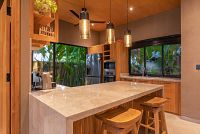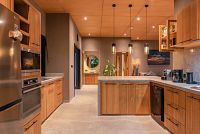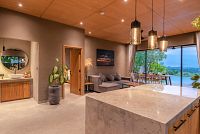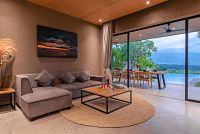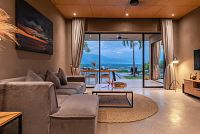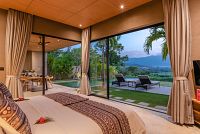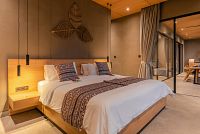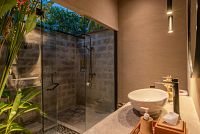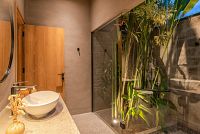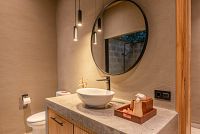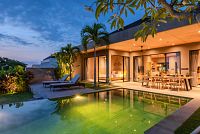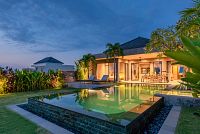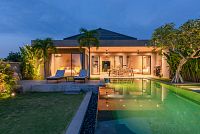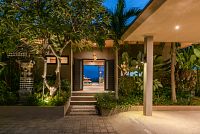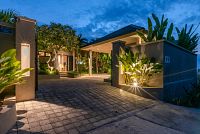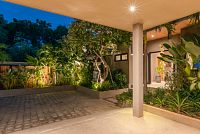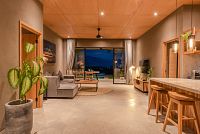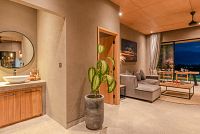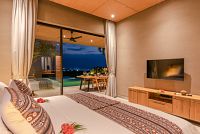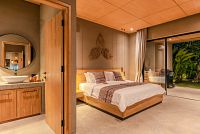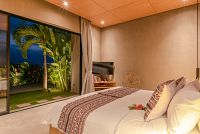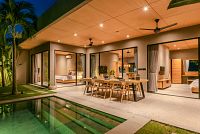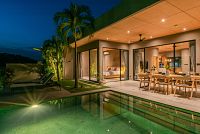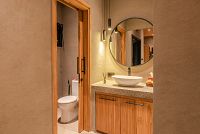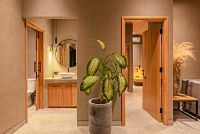Villa Design Two - Bali
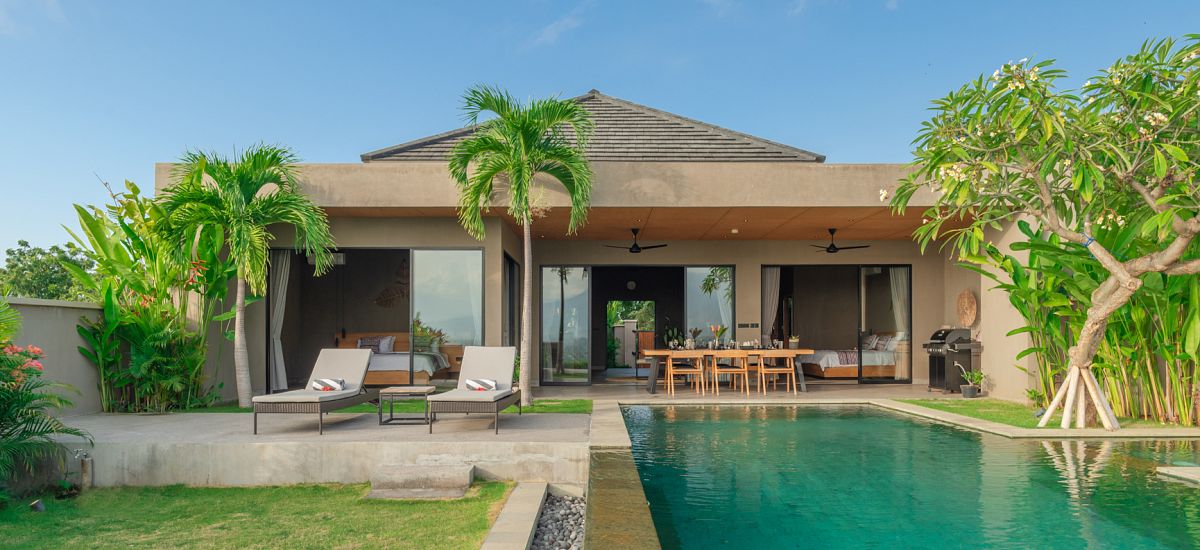
Meticulously Designed Villa
The design is a modern and cozy living villa, meticulously designed with two bedrooms, each featuring an ensuite bathroom. The spacious living area, enhanced by an elegant lighting system, includes an adjoining kitchen and dining space.
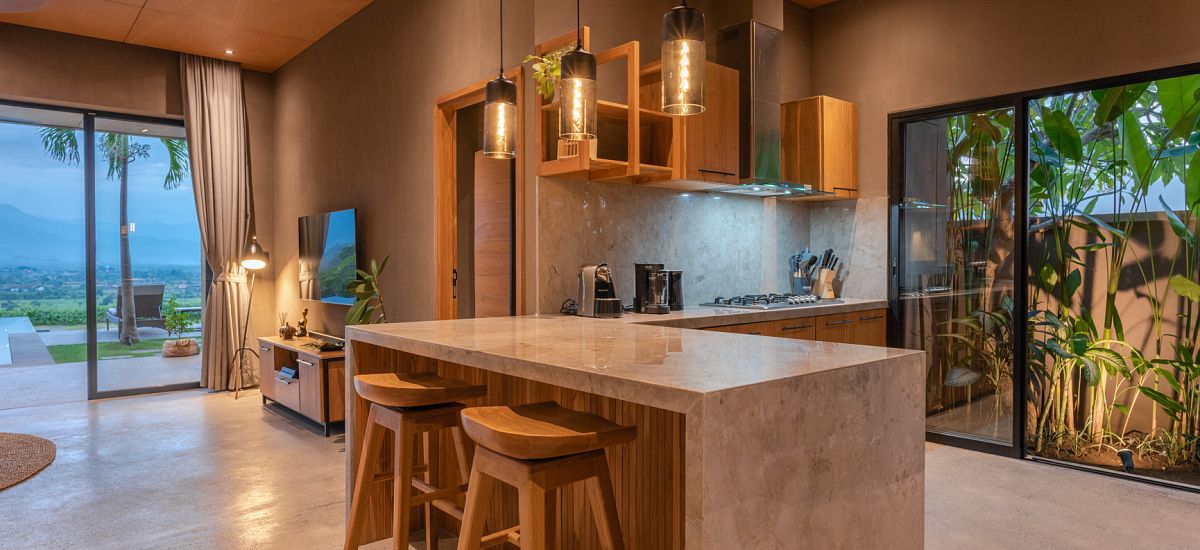
Dining Area
The dining area is strategically positioned to offer stunning views of the ocean or mountains, next to the inviting pool and heated jacuzzi.
Villa Bedrooms
Each bedroom is thoughtfully decorated with stylish touches and tasteful finishes. Additionally, there is a guest toilet, laundry room, and extra storage space adjacent to the optional carport for added convenience.
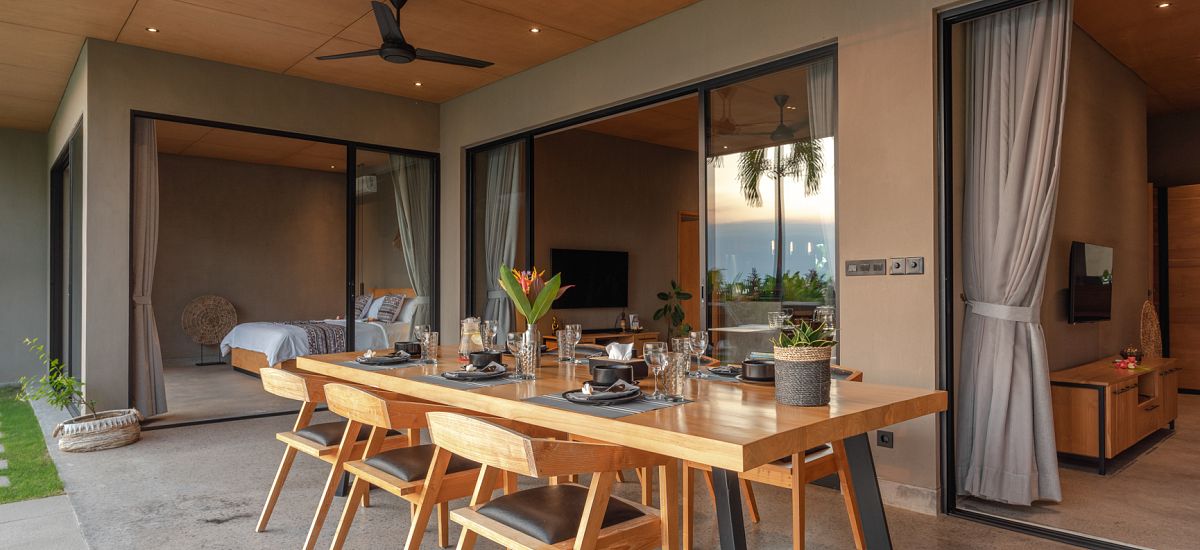
Stone and Concrete
The foundation is constructed using stone and concrete, with supporting walls fitted with columns and beams. The land is enclosed with walls of appropriate height if needed, and the garden is ready for planting and paving, provided with fertile soil. Wastewater drainage pipes and sewer connections are installed and linked to a septic tank.
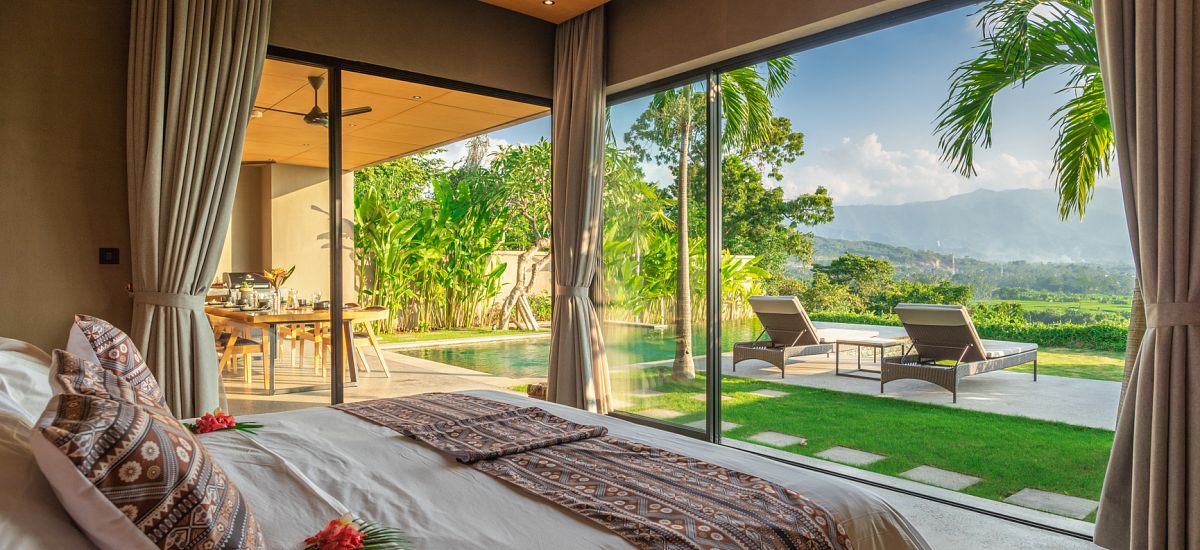
Granite Tiles
All floors within the house are finished with granite tiles. The kitchen features a PVC ceiling with ample lighting points, and the cabinetry layout can be customized to meet your preferences. Installation points in the bedrooms are appropriately placed, and the bathrooms are equipped with standard sanitary fixtures. The storage area includes space for a washing machine and dryer, available upon request.
Electricity and Water
The villa will be equipped with an electrical installation capable of supporting 10,000 watts. The water supply system has plenty of capacity, and there are many power outlets and lighting points throughout the house. Changes to the design and features can be made in cooperation with our architect and construction team.
Please note that the villa designs you see on this website already have been built and provide a starting point for us to talk about realizing your villa.
Villa Specifications:
- Building Size, 160m2
- Bedrooms, 16m2
- Ensuite bathrooms, 5.6m2
- Living area, 20m2
- Kitchen, 14m2
- Terrace, 27m2
- Guest Toilet, 15m2 (extra)
- Pool 11 x 4 m (extra)
- Carport, 7.20 x 6.50 m (extra)
- Wardrobe, 6.3 m2 (extra)
- Jacuzzi 2 x 2 m (extra)
- Storage, 8.4m2 (extra)
Price indication: Euro 150,000 (price excluding land, pool, furniture and extras)
Villa Construction Details - download pdf
Villa Plan - download pdf
Get in touch, see contact details below....
54 pictures in this gallery
You may want to look at the ownership guide, reviews on completed villa projects or current villa projects (land + villa)
