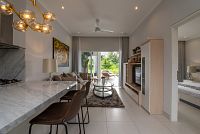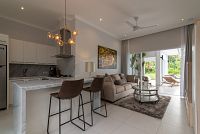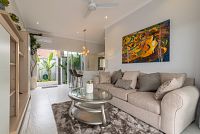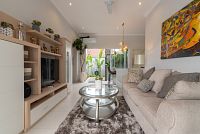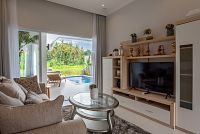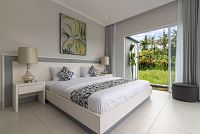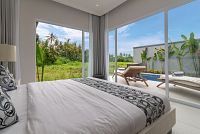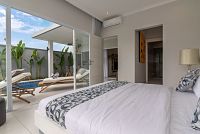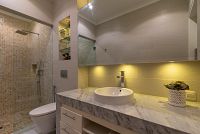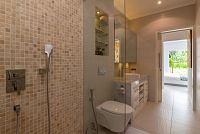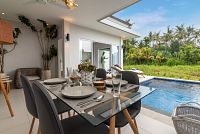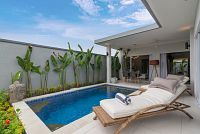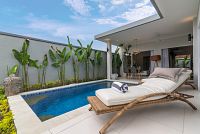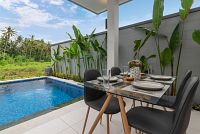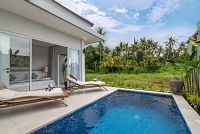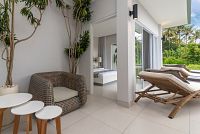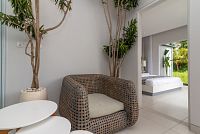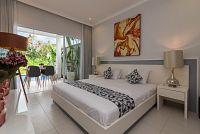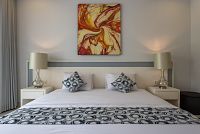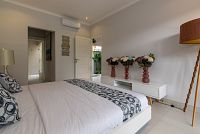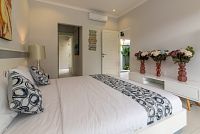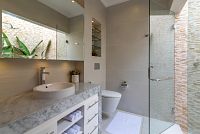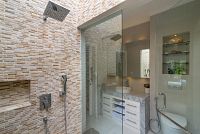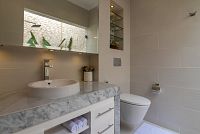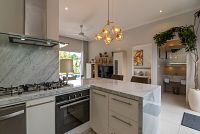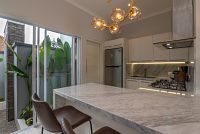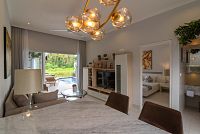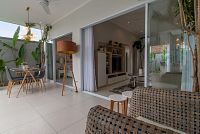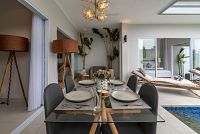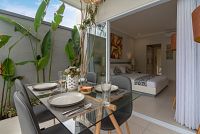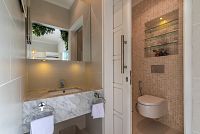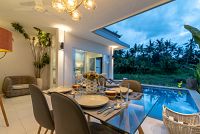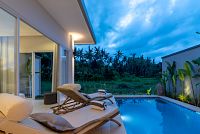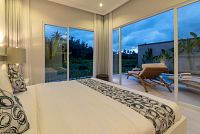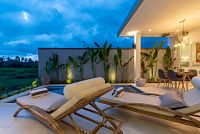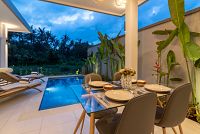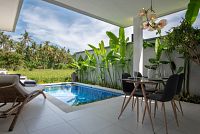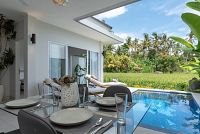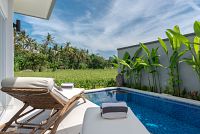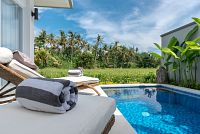Villa Design 5 - Bali
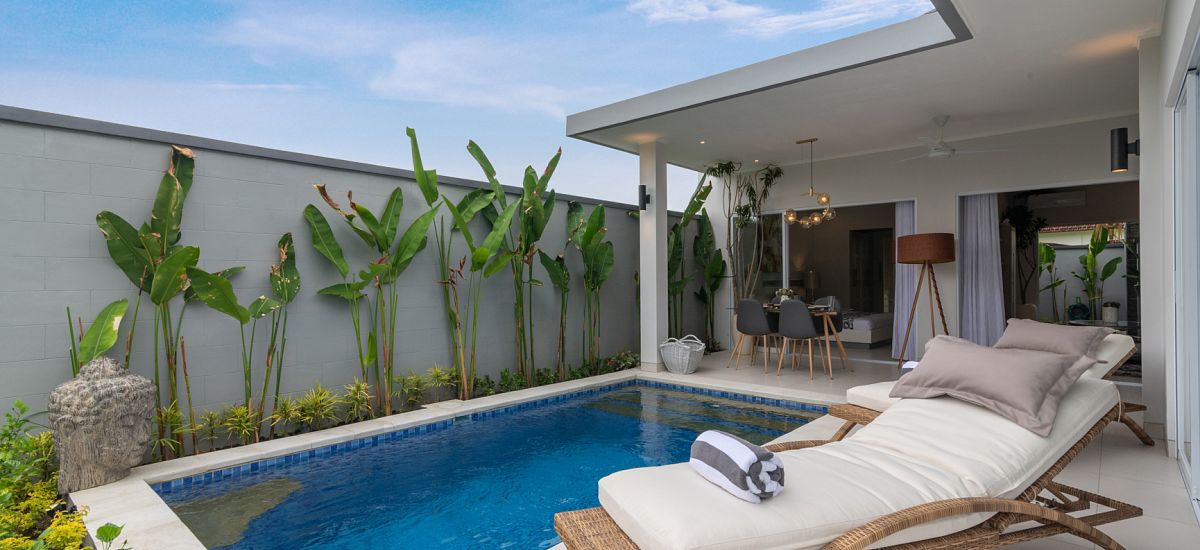
Balinese Elegance
This Villa design has modern comfort and Balinese elegance. The villa consists of two bedroom suites, a private pool (extra), an open-plan living area and a kitchen.
Interior living spaces have been stylishly appointed to high standards. Covered by sliding glass doors, featuring contemporary design, seamlessly blending indoor and outdoor areas. It has a bright and luminous atmosphere that allows you to experience luxury living in Bali.
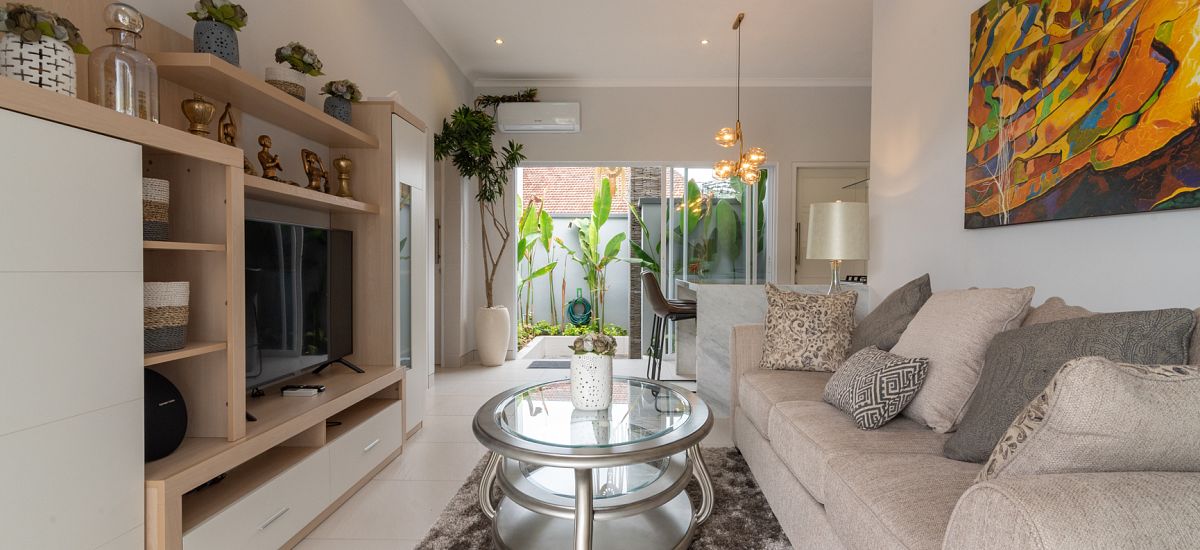
Foundation and Garden
The foundation is made of stone and concrete, and the supporting wall is fitted with concrete columns and beams. The garden, paving, garden lighting can be designed in cooperation with our team. Additionally, we can supply all home equipment, and provide a helpdesk for all eventualities.
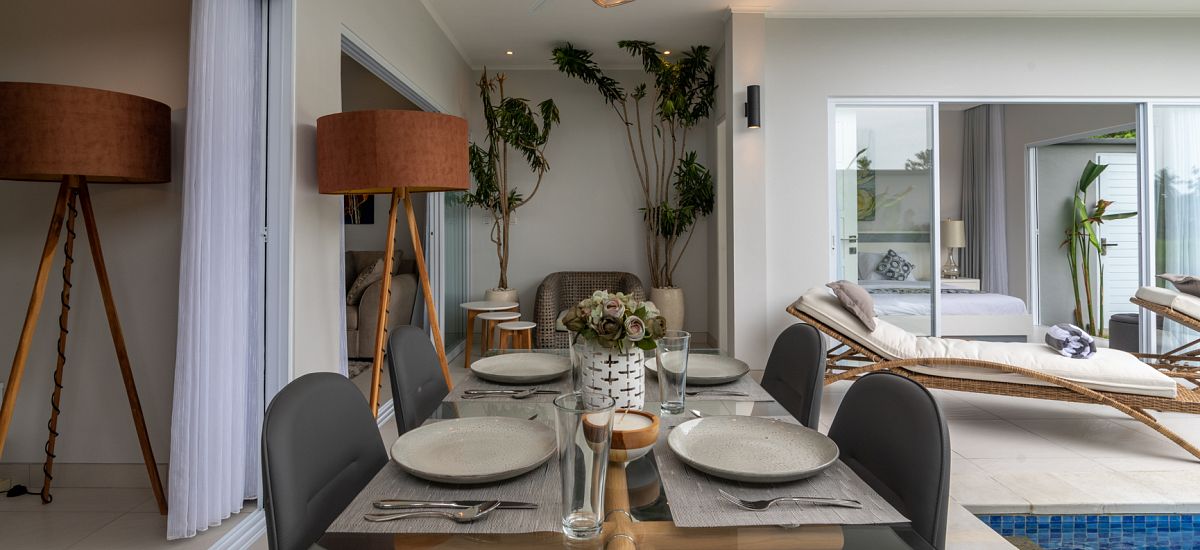
Water and Electricity
The property comes with a default electrical installation capable of supporting 10,000 watts. The water supply system has plenty of capacity, and there are ample power outlets and lighting installation points throughout the house.
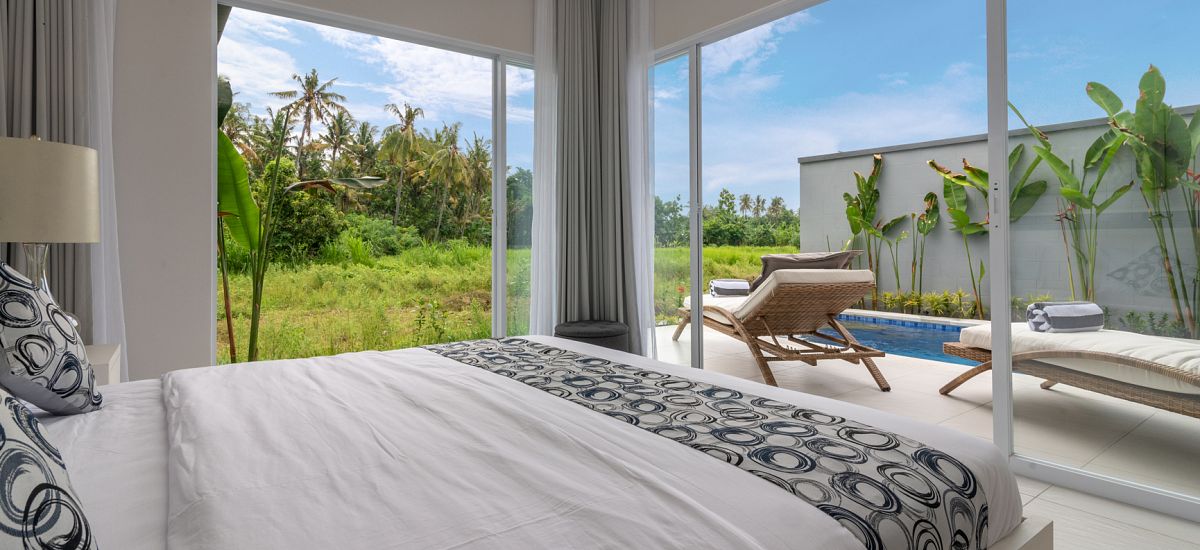
Changes to the design and features can be made in cooperation with our architect and construction team.
Please note that the villa designs you see on this website already have been built and provide a starting point for us to talk about realizing your villa.
Villa Specifications:
- Building Size, 150m2
- Bedrooms, 15.3m2
- Ensuite bathrooms, 6.5m2 and 4.7m2
- Living area, 13.2m2
- Kitchen, 8.5m2
- Guest Toilet, 4m2 (extra)
- Terrace, 6.8m2 (extra)
- Pool, 2.40 x 4.60 m (extra)
- Storage, 2.28 m2 (extra)
Price indication: EURO 120,000 (price excluding land, pool, furniture and extras)
Villa Construction Details - download pdf
Villa Plan - download pdf
Get in touch, see contact details below....
40 pictures in this gallery
You may want to look at the ownership guide, reviews on completed villa projects or current villa projects (land + villa)
